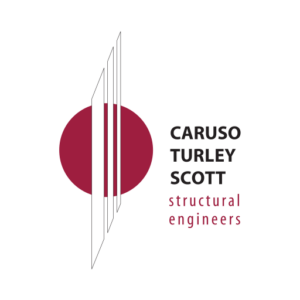Southwest College of Naturopathic Medicine
DETAILS
The Southwest College of Naturopathic Medicine (SCNM), at the time was one of only four naturopathic medicine schools in North America, training its doctors in methods of alternative healthcare different from those of traditional allopathic treatments.
The SCNM Community Commons building is a 2-story LEED Platinum building that houses an integrative pain relief center, an organic café and teaching kitchen, a medical library, yoga and fitness studios, and state-of-the-art classrooms.
The goal was to create a positive environment for staff, faculty and students and to engage the people in the surrounding community who want to lead a healthier lifestyle. Perched closely to Broadway Road, the exterior design is a modern southwest expression; featuring an inviting two story centralized community area with monumental stair, floor to ceiling glass and clerestory windows providing soothing natural light.
The space planning, interior design, material and color selections were developed based on Evidence-Based Design Principles for Healthcare facilities and provide a healthy and energy efficient environment that resonates with the naturopathic approach to care.
BUILDING FEATURES
- Building: One, 2-Story
- Integrative Pain Relief Center with
Exam Rooms
Waiting Areas
Procedure Rooms
Therapy Suite - Organic Café
- Teaching Kitchen
- Medical Library
- Yoga and Fitness Studios
- State-of-the-Art Classrooms
SITE FEATURES
- Solar Shade Canopies
- Solar Superstructure on Top of Existing Parking Structure
US GREEN BUILDING COUNCIL LEED RATING
- Certification Level: Platinum
STRUCTURAL SERVICES
- Comprehensive structural systems designed using 3D structural modeling software
- Value engineering
- Construction administration
- Special structural inspections
STRUCTURAL SYSTEMS
- Gravity System:
Roof – Hybrid, Panelized Wood with Steel Joist Purlins
Floor – Steel Joists, Metal Deck and Concrete - Lateral System: Spread Footings, Masonry Shear Walls
