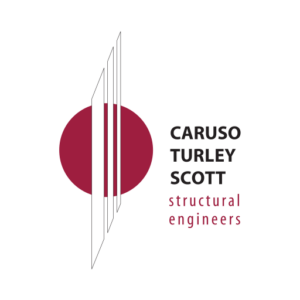Sagewood Retirement Community
DETAILS
The $200 million Sagewood at Desert Ridge blends a southwestern theme and picturesque architectural features with state-of-the art elements, finishes, and services. Sagewood is a unique senior living campus, a continuing care retirement community.
The complex offers the latest design in senior living, while providing a wide range of programs for seniors seeking full-service, resort-style retirement living. Amenities include 2-car garages with the villas and casitas and half of the required parking is accommodated underground. The HealthyLife Services Clubhouse has programs for all residents seeking a healthy lifestyle.
The complex features; natural local landscaping along the rotunda, exterior plazas, a pool and all amenities; Indoor/outdoor living with themed courtyards, a central main courtyard and an outdoor mixed-use Main Street featuring indoor/outdoor dining venues.
BUILDING FEATURES
- Buildings: Twelve
1, 2, 3 & 4 Story with Basement - Independent Living Units: 294
- Assisted Living Units: 10
- Skilled Nursing Beds: 34
- Memory Care Beds: 8
- Exterior Plazas & Landscaping
- Indoor Swimming Pool
- Villas: 32 (2-Story Four-Plex, Garages)
- Casitas: 24 (1-Story Duplex, Garages)
- 4 Parking Garages
- Wellness & Community Center
SITE FEATURES
- Exterior Plazas
- Swimming Pool with Amenities
- Themed Courtyards
- Central Main Courtyard
- Outdoor Mixed-use Main Street featuring Indoor/Outdoor Dining Venues
- Natural Local Landscaping
STRUCTURAL SERVICES
- Comprehensive structural systems designed using 3D structural modeling software
- Value engineering
- Construction administration
- Special structural inspections
STRUCTURAL SYSTEMS
- Gravity System: Concrete Shear Walls
- Lateral System: Steel Moment Frame
