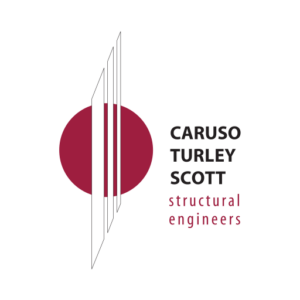Historic Luhrs Building Adaptive Re-Use
DETAILS
Hansji Corporation purchased the historic Luhrs block in 2007 for $28.0 million which included the 1929 landmark Luhrs Building.
The historic L-shaped Luhrs Building is 10-stories and located at the southeast corner of Jefferson and First Avenue in Phoenix. The high-rise building was designed in the Beaux-Arts style by the El Paso architectural firm Trost & Trost. The building is faced with brown brick, with elaborate marble ornamentation on the uppermost two floors, and a heavy cornice at the top.
The building’s ground floor was leased by the US Treasury Dept. from 1924-1935. The 7th-10th floors were the original location of the Arizona Club, including dining rooms, lounges, a library, and bedrooms for club members. When the Arizona Club moved out in 1971, the upper floors were converted to office space.
The renovations included a historic exterior and windows restoration, interior modernization including a new electrical system, elevators, new interior stair core air-handling equipment, fire and safety systems.
BUILDING FEATURES
- Building: 10-Story, with Basement
- National Historic Landmark
- Historic Restoration: Building Exterior Brick-Clad, Windows, Concrete Ornamentation
- Ground Floor Surmounted by Mezzanine Level Ornamented with Panels in its Piers
- Top, Brick Shaft Ends at 2-Story Arcade with Bracketed Balcony, Ornate Marble Cornices
- Basement Well
- New Cooling Tower, Chiller Pad
- Office Space: 80,000 SF
- Street Level Retail: 20,000 SF
- Arcade Restoration|Renovation
OFFICE | RETAIL SPACE
- Hagens Berman Sobol Shapiro LLC
Square Feet: 9,700
10th Floor: Mezzanine Level Expansion
Move In: Feb 2009 - Maricopa County Office
Floors: 3 through 9
RETAIL SPACE
- Bitter & Twisted
- Subway
- Cocktail Parlour
STRUCTURAL SERVICES
- Exterior Brick Repair
- Wood Truss Repair
- New Interior Stair Core
- Tenant Improvements
STRUCTURAL SYSTEMS
- Gravity System: Concrete Frame Construction, Brick
