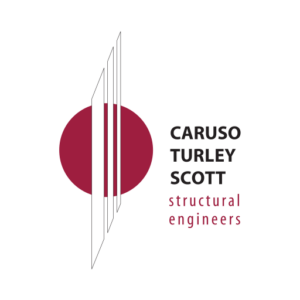Hayden Ferry Lakeside Development
DETAILS
The Hayden Ferry Lakeside Development is a sophisticated master-planned mixed-use project located on an iconic 43-acre site on the south shore of Tempe Town Lake in downtown Tempe, Arizona. The development is at the geographic center of Metropolitan Phoenix.
Phases I-III consisted of three Class A office buildings with retail areas, and a 10-level structured parking garage. On-site amenities include a full service fitness center and two restaurants.
PHASE I BUILDING FEATURES
- Class A Office Tower: 8-Story
- Executive Garage 1-Level Below Office
- Building Exterior Curved, Nautical Theme
- Building Finishes are Cobalt Blue Glass, Aluminum Panels and Horizontal Mullions
- Phase I Parking Garage 5-Levels (2-Levels Below Grade, 3 Levels Above Grade) Designed for Future Levels
750 Car Capacity
PHASE II BUILDING FEATURES
- Buildings: Three, 12-Story, 3-Story, 1-Story
- Class A Office Tower: 12-Story
100 Foot Steel Spire Cantilevering from 11th & 12th Floor Balconies
Building Exterior Curved, Nautical Theme - Retail Buildings: 1 & 3-Story
Low Profile Inverse-Radial Steel Roof and Clerestory Windows - Building Finishes are Cobalt Blue Glass, Aluminum Panels and Horizontal Mullions
- Existing 5-Level Parking Garage Expansion of 4-Levels
PHASE III BUILDING FEATURES
- Class A Office Tower: 10-Story
- Executive Garage 1-Level Below Office
- Building Exterior Curved, Nautical Theme
- Updated, Clean and Contemporary Design
- Building Finishes are Cobalt Blue Glass, Aluminum Panels and Horizontal Mullions
SITE FEATURES
- 43-Acre Mixed-use Development
- Courtyard
- Lakeside Plaza, Greenbelt
STRUCTURAL SERVICES
- Comprehensive structural systems designed using 3D structural modeling software
- Value engineering
- Construction administration
- Special structural inspections
STRUCTURAL SYSTEMS
- Gravity System: Post Tensioned Slab
- Lateral System: Concrete Shear Walls
