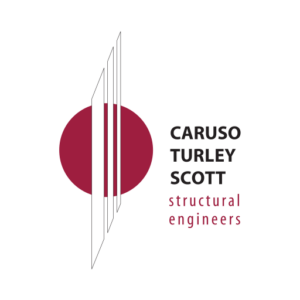Wild Horse Pass Hotel & Casino
DETAILS
The flagship of the Gila River Indian Community, the Wild Horse Pass Hotel and Casino is in a prime location where Interstate 10 and Loop 202 cross near Ahwatukee, AZ.
The property draws the attention of visitors with two glowing blue ‘swooshes’ that represent water and the river that is central to the tribal community’s culture.
The structural design of the tower was a fast track collaboration with Gila River Indian Community and the Design and Construction consultants. Submitted in phases, the tower features a post-tensioned flat plate system that was selected to maximize ceiling heights while minimizing the building height, saving on skin costs, elevator costs, and other associated costs.
Due to changing concrete and steel prices during the permitting process, CTS collaborated with the design team to change the slab design from a 6.5-in. to a 7-in. slab, thereby reducing steel reinforcement and post-tensioned cable needs. The result was a structural slab system fine-tuned to the changing economics of the construction market in real time.
BUILDING FEATURES
- Hotel: 10-Story
Rooms: 242 - Fitness Center
- Ballroom
- Conference Center
- 1400-Seat Performance Theater
- 2 Signature Restaurants
- 4 Bars / Lounges
- Fast Food Court
- Casino Gaming
- Future Expansion Design: 170 Foot Tunnel from Casino Kitchen to Service Elevators of Planned Second Hotel Tower
PARKING GARAGE FEATURES
- Structure: 4-Levels
- 800 Car Capacity
SITE FEATURES
- Courtyard
- Swimming Pool & Spa
STRUCTURAL SERVICES
- Comprehensive structural systems designed using 3D structural modeling software
- Value engineering
- Construction administration
- Special structural inspections
STRUCTURAL SYSTEMS
Hotel
- Gravity System: Post-tensioned Concrete Slabs Supported by Cast-In-Place Concrete Columns
- Lateral System: Cast-In-Place Concrete Shear Walls
Casino (designed by Chavez Grieves)
- Gravity System: Steel Beams & Columns
- Lateral System: Steel Braced Frames & Moment Frames
Parking Garage
- Gravity System: Precast Concrete Double Tees & Precast Concrete Columns
- Lateral System: Precast Concrete Shear Walls
