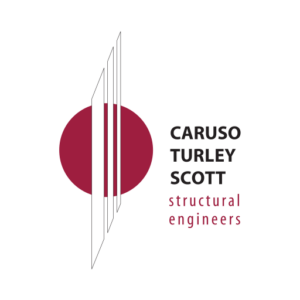Chandler City Hall, Council Chambers & Garage
DETAILS
The City of Chandler City Hall, Council Chambers and Parking Garage were envisioned as modern facilities that would bring enhanced government services for residents as well as create a synergistic focal point and gathering destination for the citizens without abandoning its rich history.
The $70 million dollar complex is one of Chandler’s first green buildings and received a LEED designation through energy efficient systems, on site electrical generation, innovative wastewater technologies, and recycling of construction waste products. Exterior shading devices were implemented to alleviate Arizona’s intense sun. Along the western side of the building is a piece of artwork that doubles as shade: individual, stainless steel, perforated panels move with the wind, giving a rippling effect, and are lit with LED lights. Whole building energy analysis predicts 38% lower energy use than a typical office building.
DEVELOPMENT FEATURES
- Mixed Use Office Tower: 5-Story
City Manager, Mayor & Council, City Clerk, Public TV Studio
Budgeting, Purchasing, Accounting, Economic Development - City Council Chambers Building
- Vision Art Gallery
- Street Side Offices for Public Services
- Parking Garage with Solar Panels
Car Capacity: 330
SITE FEATURES
- Courtyard
- Covered Exterior Breezeways
- Water Features
US GREEN BUILDING COUNCIL LEED RATING
- Certification Level: Gold
STRUCTURAL SERVICES
- Comprehensive structural systems designed using 3D structural modeling software
- Value engineering
- Construction administration
- Special structural inspections
STRUCTURAL SYSTEMS
- Office Tower: Novel Approach Incorporated into Wind and Seismic Resistance System of Tower by using Exposed Concrete Braced Frames, which are highlighted Architecturally, Post-Tensioned Concrete, Deep Shaft Footings
- Council Chambers & Service Buildings: Reinforced Masonry, Structural Steel
- Parking Structure: Precast Concrete Framing, Deep Shaft Footings
