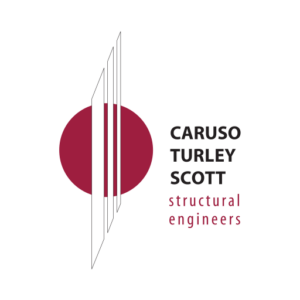Banner Behavioral Health Hospital
DETAILS
The Banner Behavioral Health Hospital is a psychiatric in-patient tower facilitating state-of-the-art adult behavioral healthcare services. The building accommodates four 24-bed patient units called “neighborhoods” in a pair of x-shaped wings tucked next to existing facilities. Along with patient rooms, this building features a variety of social and activity spaces, staff areas, and indoor/outdoor recreation therapy spaces.
The design team focused on creating a welcoming, familiar, and comforting environment while keeping the safety of patients, staff, visitors, and the surrounding neighborhood at the forefront of every design decision. The building’s design and corridors maximize day lighting in the social and activity spaces. “We wanted it bright and airy, because that’s often the opposite of where they’ve (patient’s) been emotionally.” said Brian Beutin, CEO of Banner Behavioral Health.
The finished building, with a window in every bedroom and 7 new courtyards, cost $36.5 million, which included site upgrades designed to benefit the surrounding neighborhood.
BUILDING FEATURES
- Building: One, 2-Story
- 72 In-Patient Beds
- Central Patient Dining Room
- Retail & In-Patient Pharmacy
- Indoor Recreation Therapy
- Staff Support Areas
- Service Kitchen
- Special Door Handles & Rails
PATIENT “NEIGHBORHOOD” FEATURES
- Living Room
- Kitchenette
- Laundry Room
- Meeting Rooms
- Multi-purpose Rooms
SITE FEATURES
- Outdoor Recreation Area
- Courtyard
- Sports Areas
- Meditation Gardens
STRUCTURAL SERVICES
- Comprehensive structural systems designed using 3D structural modeling software
- Value engineering
- Construction administration
- Special structural inspections
STRUCTURAL SYSTEMS
- Gravity System: Composite Steel Beams & Metal Deck
- Lateral System: Steel Cross Bracing
