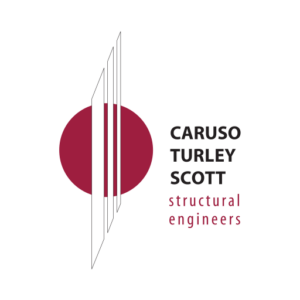Banner Del E. Webb Medical Center Patient Tower
DETAILS
A new 6-story medical patient tower was added to the existing Del E. Webb hospital campus. The tower houses a larger Emergency Department, invasive services including an Operating Room and 36 med-surgery beds on two floors, with shell space for future beds on the 5th and 6th floors. The new patient tower increases capacity from 330 beds to 403, and provides additional shell space for up to 500 beds.
Natural Arizona sandstone at the base of the building exterior extends into the lobby space, echoing the desert-inspired interiors. A healing garden surrounds the patient drop-off area.
The magnitude of the project and the early use of Building Information Modeling software for successful coordination was impressive.
BUILDING FEATURES
- Building: One, 6-Story Patient Tower
- Patient Tower including future Shell Space Increases Bed Capacity up to 500 Beds
- 1st Floor: Emergency Department
- 2nd Floor: Invasive Services; OR-Operating Room, ICU-Intensive Care Unit, PACU-Post Anesthesia Care Unit
- 3rd & 4th Floors: 36 Med-Surgery Beds
- 5th & 6th Floors: Shell Space for Future Beds
- Kitchen Remodel
SITE FEATURES
- Significant Site Work
- Healing Garden
- Central Plant Expansion
- Medical Gas Farm Foundation
STRUCTURAL SERVICES
- Comprehensive structural systems designed using 3D structural modeling software
- Value engineering
- Construction administration
- Special structural inspections
STRUCTURAL SYSTEMS
- Gravity System: Composite Steel Beams & Columns
- Lateral System: Steel Moment Frame
