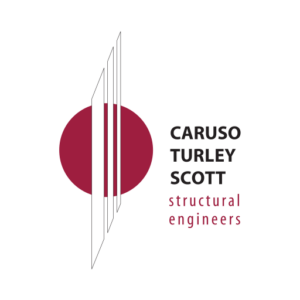Papago Buttes Corporate Plaza
DETAILS
The Papago Buttes Corporate Plaza development is a 450,000 SF Class A Office & Parking Complex. Phase I consisted of a 4-story, 280,000 SF Office Building with an adjacent 4-Level, 765 car Parking Garage. Phase II included a 6-story, 170,000 SF Office Building with an adjoining 5-level, 955 car Parking Garage. The floors utilize composite steel beams that allow for an ever changing tenant mix, providing both high load capacity, as well as low vibration for the tenants comfort. The site also features a large atrium terraced into many levels with meandering sidewalks, streams of water and pedestrian bridges designed to accommodate outdoor formal and informal gatherings. Topping out at close to 90 feet in height, the atrium’s grandest features are the pre-cast, steel and tensile fabric “trees” that shade the area.
BUILDING FEATURES
Phase I
- Office Building: 4-Story
- Square Feet: 280,000
Phase II
- Office Building: 6-Story
- Square Feet: 170,000
PARKING GARAGE FEATURES
Phase I
- 4-Levels
- 765 Car Capacity
Phase II
- 5-Levels
- 955 Car Capacity
SITE FEATURES
- Courtyard
- Outdoor Atrium with 90 Foot Canopy Tensile Fabric Trees
- Meandering Sidewalks
- Streams & Pedestrian Bridges
STRUCTURAL SERVICES
- Comprehensive structural systems designed using 3D structural modeling software
- Value engineering
- Construction administration
- Special structural inspections
STRUCTURAL SYSTEMS
- Gravity System: Composite Steel Beams
- Lateral System: Pre-cast Concrete Panels, Tees & Beams, Steel Braced Frames bearing directly onto Mountain Bedrock
