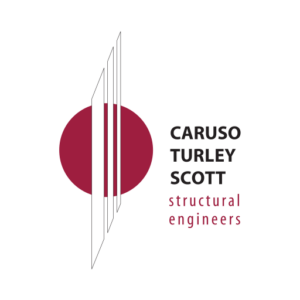Tempe Marketplace
DETAILS
Vestar Developments notable project Tempe Marketplace, was a Brownfield and former Superfund site. Tempe Marketplace is now the state’s largest; 1.3 million gross leasable square feet, and most successful outdoor retail, entertainment and dining destination. The project occupies 130 acres and offers strategically integrated shopping, dining and entertainment in a festive, pedestrian oriented, village town center environment. Green construction techniques and materials were pioneered.
MAJOR & SUB-MAJORS
- Ulta (Major A): 10,410 SF
- Ross (Major B): 30,290 SF
- Old Navy (Major C): 18,960 SF
- Michael’s (Major D): 24,000 SF
- Dress Barn (Major E-A): 9630 SF
- Lane Bryant (Major E-B): 5080 SF
- Tilly’s (Major E-C): 10,170 SF
- Pier One (Major F): 11,000 SF
- Cost Plus (Major G): 18,430 SF
- Linens N Things (Major H): 27,750 SF
- Famous Footwear (Major J): 8225 SF
- (Major L-A L-B L-C): 29,760 SF
- Sports Chalet (Major N): 42,375 SF
- Office Max (Major O): 19,640 SF
SHOP BUILDINGS & TENANT STORES
- Multi-Tenant (Shops A) – 21,020 SF
- Multi-Tenant (Shops M) – 16,240 SF
STRUCTURAL SERVICES
- Design for 16 Buildings, services divided between two firms
- Comprehensive structural systems designed using 3D structural modeling software
- Value engineering
- Construction administration
- Special structural inspections
STRUCTURAL SYSTEMS
- Lateral System: Shear Walls
