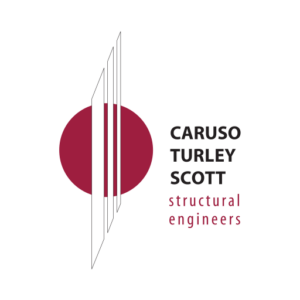Papago Gateway Center
DETAILS
The Papago Center is located at the heart of Tempe’s erupting biotechnology cluster. This top-notch development features Class-A office space, specialized biotechnology/lab space, and an 800-car parking structure. Work spaces were designed to accommodate either leading-edge life science firms or corporate office users alike, lending flexibility and longevity for tenants.
Oriented for optimum solar exposure with its long axis from east to west, the new mixed-use development captures scenic views of its namesake the Papago Buttes, Camelback Mountain and Tempe Town Lake. Twin elevator entrances also allow for better access for multiple tenants at opposite ends of this efficient and adaptable building.
Papago is the City of Tempe’s first LEED certified office building and has been built in a manner that respects the environment and the health of its tenants. The building achieved a LEED Gold rating (one point shy of Platinum) for its innovative core-and-shell design.
Sustainable elements include highly efficient operations, high-performance glass, and a double-skin photosensitive louver system that is the largest second-skin shade structure in the Western US. The building’s orientation maximizes views, provides glare-free natural light and prevents unnecessary heat gain. Narrow floor plates guarantee deep daylight penetration to allow reduction of future lighting loads. Future tenants are provided guidelines and incentives so that they can achieve LEED certification for the tenant space design and construction. To reduce the impacts of transportation, and with financial help from the developer, a light rail station was built adjacent to the site and a green car program was implemented.
BUILDING FEATURES
- Building: 6-Story + Basement Level
- Architecture Style: Modern
- Class A Office, Life Science Capable
PARKING GARAGE FEATURES
- Structure: 4-Levels
- Car Capacity: 800
SITE FEATURES
- Courtyard
- Water Features
US GREEN BUILDING COUNCIL LEED RATING
- Certification Level: CS Gold
Sustainability Features
- Building orientation with long axis East to West, providing glare-free natural light, prevents unnecessary heat gain
- Narrow floor plates guarantee deep daylight penetration to allow reduction of future lighting loads
- High-performance glass
- Double-skin photosensitive, operable louver system on East, South and West sides of building
- A light rail station built adjacent to the facility
- Green car program was implemented
- Future tenants provided guidelines and incentives so tenant build-out can achieve LEED certification
STRUCTURAL SERVICES
- Comprehensive structural systems designed using 3D structural modeling software
- Value engineering
- Construction administration
- Special structural inspections
STRUCTURAL SYSTEMS
- Gravity System: Post-tensioned Concrete
- Lateral System: Concrete Shear Walls
