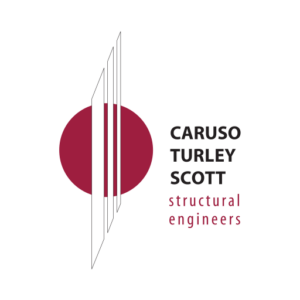One North Central Office Tower
DETAILS
One North Central, was previously known as the Phelps Dodge Corporation Headquarters. Phelps Dodge was a global leader in the mining and manufacturing industries, and they sought a premier downtown location in an office tower. Ryan working with Phelps Dodge, the City of Phoenix and the design consultants developed a 20-story, class “A” headquarters building.
Located on a city-owned site in the heart of Phoenix, the building offers large floor plates (up to 30,900 square feet) with minimal interior columns for interior design flexibility. The 4-level garage accommodates up to 1,000 cars. The exterior base of the building is Arizona sandstone and granite. The upper floors are sheathed in copper-tinted glass curtain wall. The award-winning tower presents a sweeping curve along its north side providing panoramic views in the distance.
BUILDING FEATURES
- Fast-Track Design: Majority Complete within 3 Months, Total within 6 Months
- 20-Stories over 4-Levels Below Grade
- 16-Story Class A Office Building
- 1-Story Plaza Level Retail
- 4-Levels Above Grade Parking
- 4-Levels Below Grade Parking
- Architectural Style: Modern
- Building Height: 290-Feet
STRUCTURAL SERVICES
- Comprehensive structural systems designed using 3D structural modeling software
- Value engineering
- Construction administration
- Special structural inspections
STRUCTURAL SYSTEMS
- Office Gravity System: Steel Beams, Steel Columns
- Garage Gravity System: Post-Tensioned Concrete, Concrete Columns
- Lateral System: Concrete Core, Shear Walls
