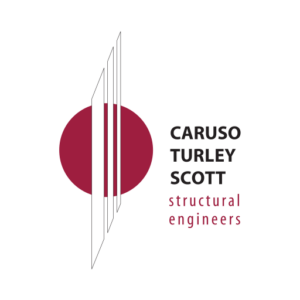Historic Westward Ho Adaptive Re-Use
DETAILS
Built in 1928, the Westward Ho 350-room hotel was visited by presidents and movie stars alike in its time. Now it’s an apartment building for seniors and disabled people. From the outside, it resembles a bland fortress. However, the inside boasts a beautiful courtyard, a lovely tile fountain and a full size swimming pool. On the ‘J Building’, the center tower and balconies on the west wing are encrusted with Mosaic tile in a Southwest design. The windows surrounding the 15th floor are remainders of a long ago Gentleman’s Club. Those windows cover some of the original architecture, such as pillars and the building’s structure. In 1949, the 240-foot steel tower and 40-foot antenna atop the building was erected to broadcast Phoenix’s first television station, KPHO. Now it functions as a cell tower.
The building received exterior skin upgrades in 2003 that included the removal of window-mounted air conditioning units (originally installed in the late 1970’s when the building was first converted from hotel to apartment use), replacement of approximately 450 steel sash casement windows with insulated aluminum windows, power washing, stucco repairs, application of sealant, and re-painting to match the original integral 1928 stucco finish.
The gorgeous building has miraculously retained much of its original luster which is attributed to the structure’s winning of awards.
CONVERSION OF THUNDERBIRD HALL
- 2-Story Existing Hall
- Convert into 25 Senior Living Units
BUILDING FEATURES
- Spanish Wall Tiling
- Stained Glass Work
- Oak Clad Arches
- 83-Year Old Gilt Chandeliers
STRUCTURAL SERVICES
- Structural Analysis and Feasibility to Convert Hall into 25 Additional Rooms
- Comprehensive structural systems designed using 3D structural modeling software
- Value engineering
- Construction administration
STRUCTURAL SYSTEMS
- Gravity System: Concrete Shear Wall, Foundations
- Lateral System: Cast-In Place
