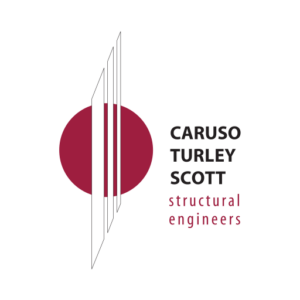Skysong Apartment Community
DETAILS
The $44.0 million SkySong Apartment Community located at the ASU Scottsdale Innovation Center, includes 325 market-rate apartments. Floor plans range in size from 551 to 1,618 square feet. The 4-story residential buildings wrap and conceal a 6-level parking garage that meets the needs of the residents, and the adjacent office/research and retail buildings. Living units are oriented towards the streets and internal courtyards. Street-level stoops and canopies establish a sense of place with pedestrian scale and walkable neighborhood character.
SkySong is a 42-acre mixed-use development providing exceptional environments for living and working. Oriented around shaded and landscaped pedestrian scale boulevards with street-level retail, gathering places, open space, water features and bike paths. SkySong will serve the needs of businesses, research/ technology, industry and academia.
RESIDENTIAL FEATURES
- Building: 4-Story wrap around Garage
- Apartments: 325
1, 2 & 3-Bedroom Units - Innovative, Modern Architecture
- Spacious Floorplans
- Private Balconies
- Covered Parking
- Granite & Stone Accents
CLUBHOUSE FEATURES
- Coffee Bar
- Conference Space
- Fitness Center
- Leasing Office
- Lobby Area
GARAGE FEATURES
- Structure: 6-Levels
- Car Capacity: 929
SITE FEATURES
- Courtyards: 2 Major & 3 Smaller with Lush Landscaping
- Water Features
- Relaxing Fire Pit & Gas Grills
- Resort-Style Pool & Spa
- Park-like Paseo Pedestrian Way connecting Office/ Research, Retail, Residential, and Open Space
STRUCTURAL SERVICES
- Comprehensive structural systems designed using 3D structural modeling software
- Value engineering
- Construction administration
- Special structural inspections
STRUCTURAL SYSTEMS
- Apartments Gravity System: Wood Trusses, Wood Stud Walls
- Apartments Lateral System: Wood Shear Walls
- Garage Gravity System: Precast Concrete Double Tees, Beams, and Columns
- Garage Lateral System: Precast Concrete Shear Walls
